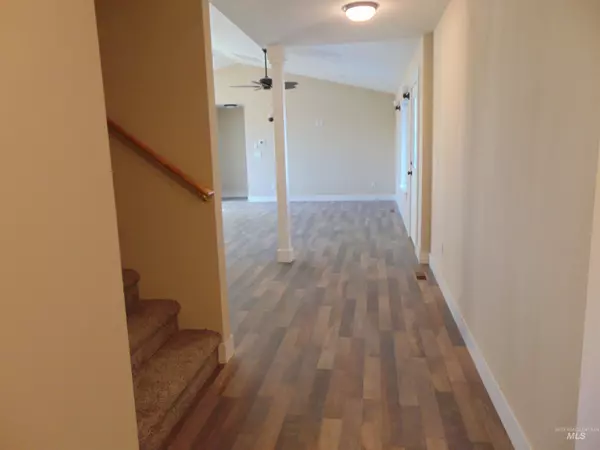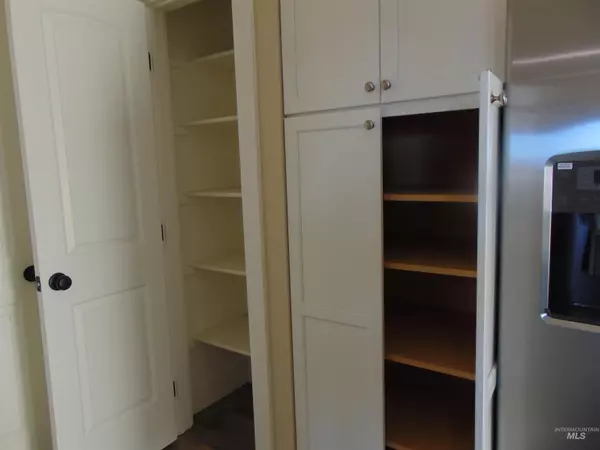
3 Beds
2 Baths
2,056 SqFt
3 Beds
2 Baths
2,056 SqFt
Key Details
Property Type Single Family Home
Sub Type Single Family Residence
Listing Status Active
Purchase Type For Sale
Square Footage 2,056 sqft
Price per Sqft $217
Subdivision Harrah Height
MLS Listing ID 98866916
Bedrooms 3
HOA Y/N No
Abv Grd Liv Area 2,056
Originating Board IMLS 2
Year Built 2022
Annual Tax Amount $3,343
Tax Year 2023
Lot Size 10,454 Sqft
Acres 0.24
Property Description
Location
State OR
County Malheur
Area Ontario - 1600
Direction Off Sunset Blvd. In New Subd. on the West side.
Rooms
Primary Bedroom Level Main
Master Bedroom Main
Main Level Bedrooms 3
Bedroom 2 Main
Bedroom 3 Main
Interior
Interior Features Bed-Master Main Level, Dual Vanities, Walk-In Closet(s), Pantry, Kitchen Island, Granit/Tile/Quartz Count
Heating Forced Air, Natural Gas
Cooling Central Air
Flooring Carpet, Vinyl/Laminate Flooring
Fireplace No
Appliance Electric Water Heater, Dishwasher, Microwave, Oven/Range Freestanding, Refrigerator
Exterior
Garage Spaces 3.0
Community Features Single Family
Utilities Available Sewer Connected
Roof Type Architectural Style
Porch Covered Patio/Deck
Attached Garage true
Total Parking Spaces 3
Building
Lot Description 10000 SF - .49 AC, Sidewalks
Faces Off Sunset Blvd. In New Subd. on the West side.
Builder Name Greystone
Water City Service
Level or Stories Single w/ Upstairs Bonus Room
Structure Type Frame,HardiPlank Type
New Construction Yes
Schools
Elementary Schools Alameda
High Schools Ontario
School District Ontario School District 8C
Others
Tax ID Tax Lot# 800
Ownership Fee Simple
Acceptable Financing Cash, Conventional, FHA, VA Loan
Listing Terms Cash, Conventional, FHA, VA Loan


"My job is to find and attract mastery-based agents to the office, protect the culture, and make sure everyone is happy! "
nate@alexandercharles.realestate
2959 N Eagle Rd Suite 115, Meridian, Idaho, 83646, United States






